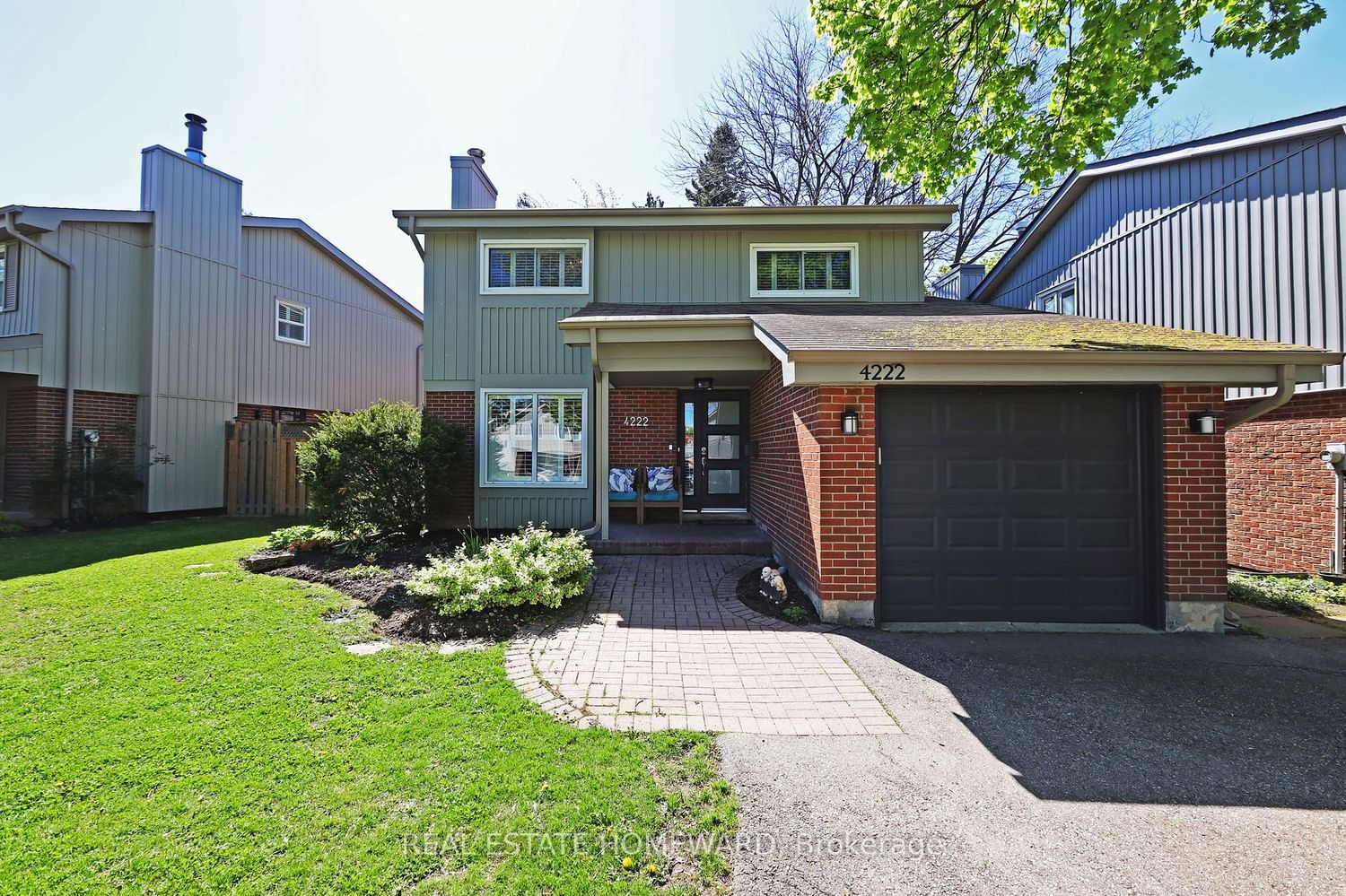$1,299,900
$*,***,***
4-Bed
3-Bath
Listed on 5/15/24
Listed by REAL ESTATE HOMEWARD
Bright and spacious open concept family home in highly sought after Pheasant Run neighbourhood! So many upgrades - gorgeous maple HDWD floors, custom built-in shelving units & b/i electric fireplace in living room, California shutters on 2nd and main floor. Open concept kitchen has large centre island & quartz countertops, large size under mount sink, B/I pantry cabinets connects to a beautiful sun-filled addition with wall to wall windows, can be used as an eat-in kitchen/sitting room/playroom, etc. Large yard w/new high end composite deck (2023)and gas BBQ hookup backs onto tree lined green space with no neighbours behind. On the second floor you will find 4 good sized bedrooms, 4-piece washroom has large vanity w/ under mount sink and jetted spa bathtub. Finished basement includes large open concept room for family living, 3 piece washroom, w/ ample storage area/den. Located close to schools, parks, shopping, restaurants, major highways, transit and so much more!
S/S Fridge, Stove w/ Microwave Range Hood, B/I Dishwasher, Washer/Dryer, All Existing Elfs, All existing window coverings
To view this property's sale price history please sign in or register
| List Date | List Price | Last Status | Sold Date | Sold Price | Days on Market |
|---|---|---|---|---|---|
| XXX | XXX | XXX | XXX | XXX | XXX |
W8341784
Detached, 2-Storey
8+2
4
3
1
Attached
3
31-50
Central Air
Finished
N
Brick, Wood
Forced Air
Y
$5,562.51 (2023)
129.67x40.00 (Feet)
